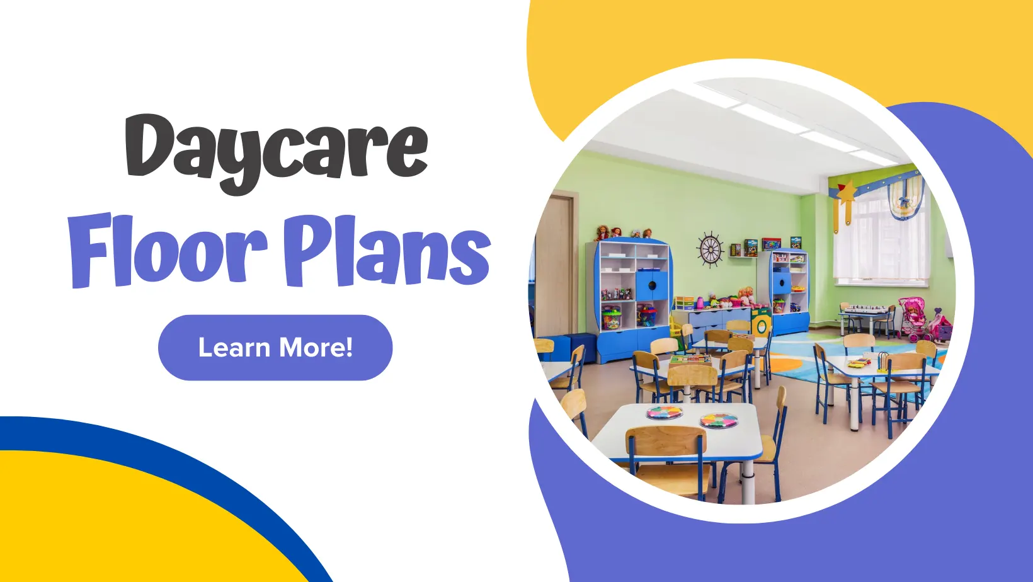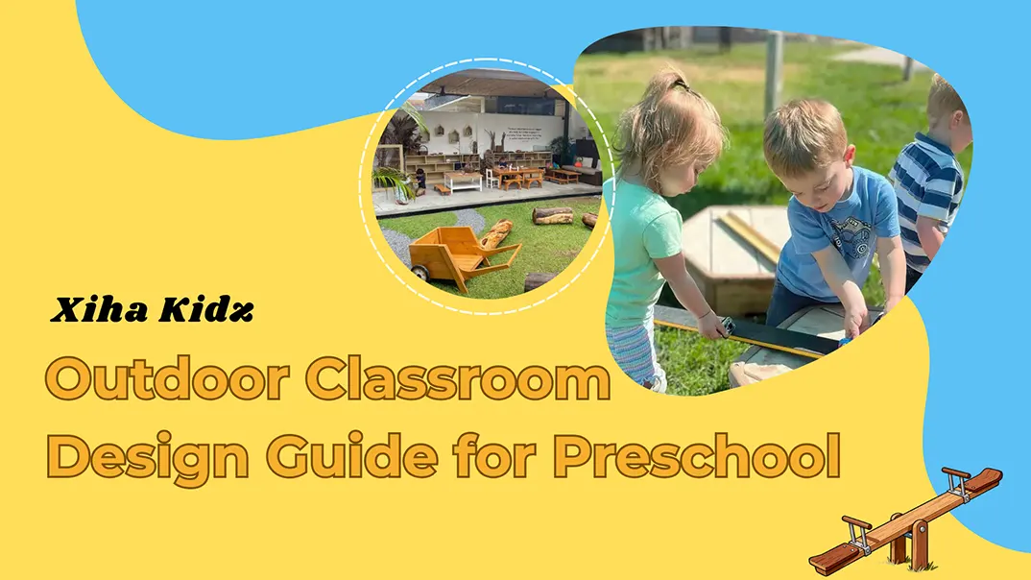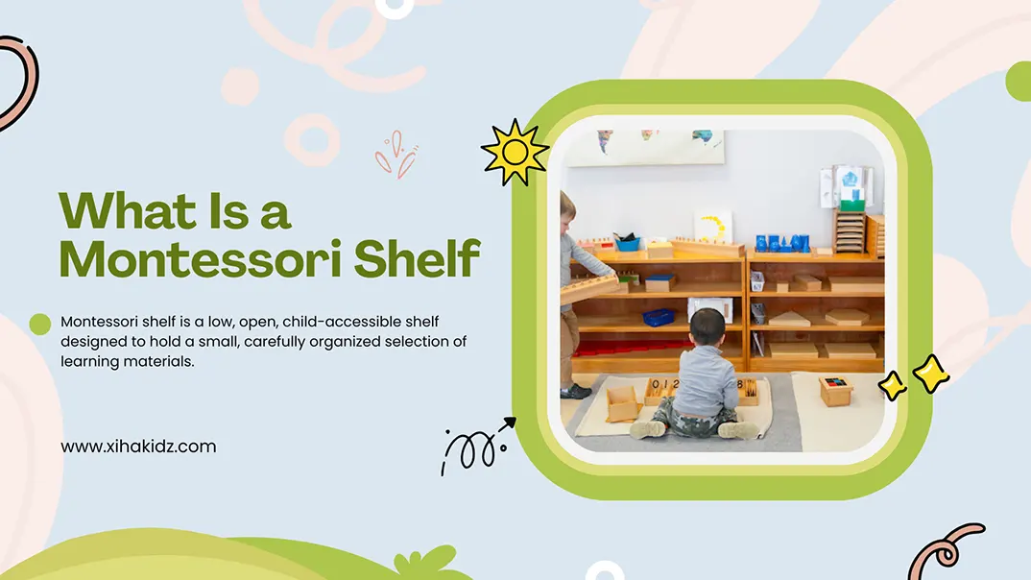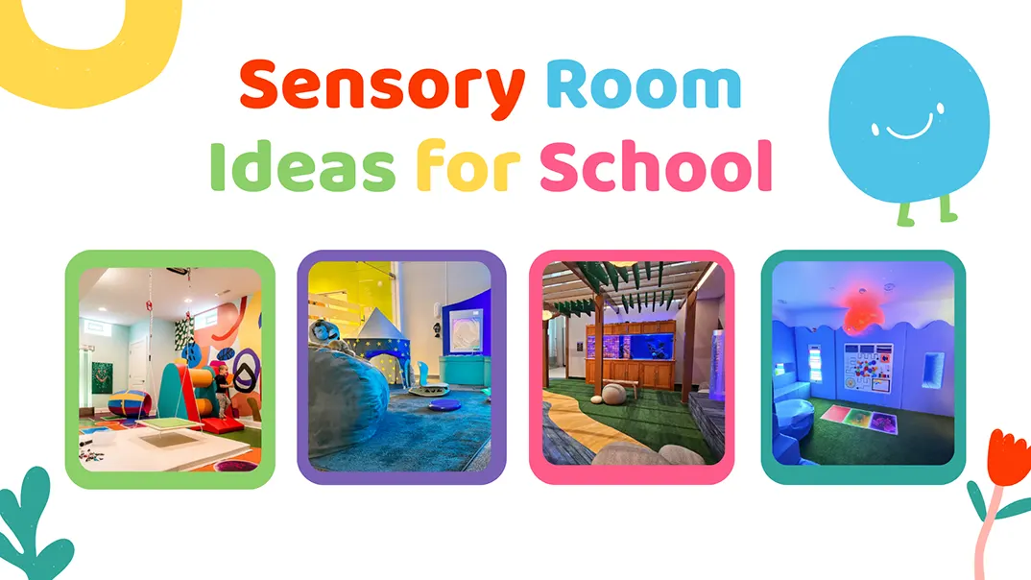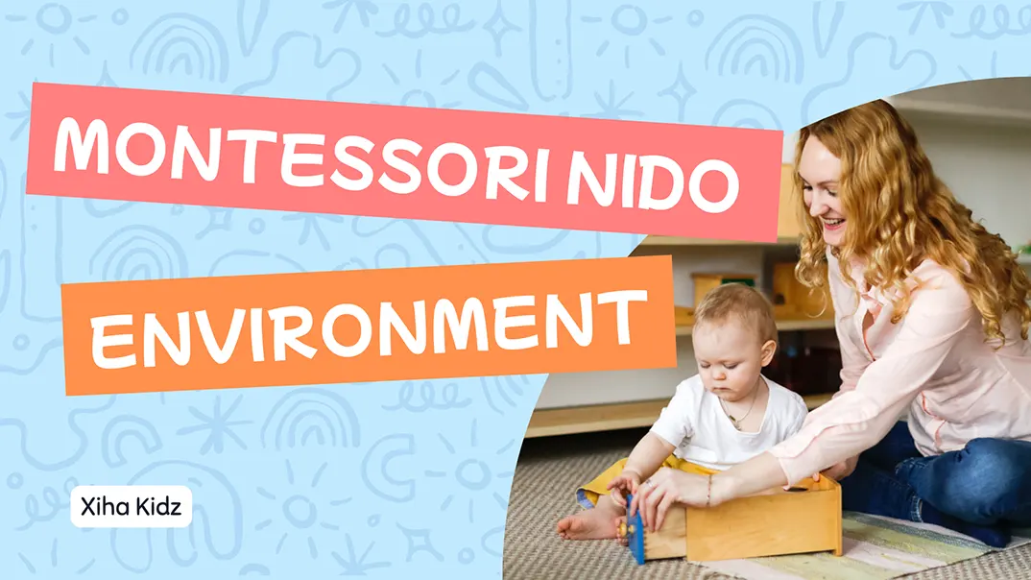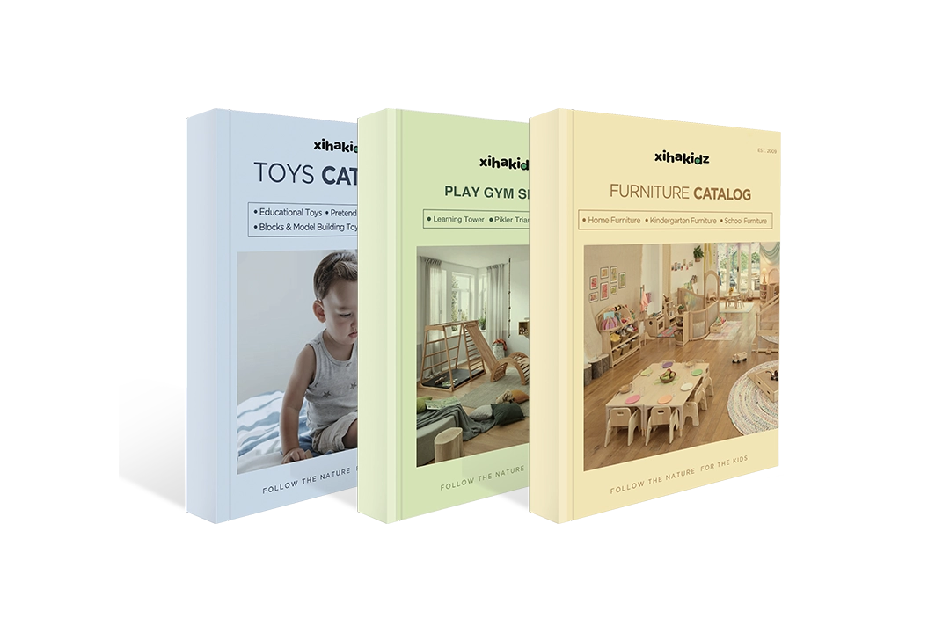คุณเคยสงสัยหรือไม่ว่าอะไรที่ทำให้ผังพื้นที่ของสถานรับเลี้ยงเด็กมีประสิทธิผลอย่างแท้จริง เป็นเพียงการเติมเต็มพื้นที่ด้วยเฟอร์นิเจอร์หรือมีแนวทางเชิงกลยุทธ์อื่น ๆ หรือไม่ คุณจะสร้างเค้าโครงที่ส่งเสริมทั้งความปลอดภัยและความคิดสร้างสรรค์ได้อย่างไร ในโลกที่วุ่นวายของการออกแบบสถานรับเลี้ยงเด็ก คำถามเหล่านี้มีความสำคัญอย่างยิ่งในการสร้างสภาพแวดล้อมที่ดีที่สุดสำหรับจิตใจของเด็กๆ
แผนผังชั้นอนุบาลที่ดีต้องอาศัยการคิดอย่างรอบคอบ โดยต้องคำนึงถึงการใช้งานและบรรยากาศที่กระตุ้นความคิด พื้นที่ที่วางแผนไว้อย่างดีสามารถส่งเสริมการเรียนรู้ ปรับปรุงความปลอดภัย และช่วยในการจัดการพฤติกรรม เมื่อทำได้อย่างถูกต้อง แผนผังชั้นอนุบาลที่เหมาะสมจะไม่เพียงแต่จัดระเบียบพื้นที่เท่านั้น แต่ยังเปลี่ยนพื้นที่ให้กลายเป็นประสบการณ์ที่สร้างสรรค์สำหรับทั้งเด็ก ผู้ดูแล และผู้ปกครองอีกด้วย
การออกแบบผังพื้นที่ของสถานรับเลี้ยงเด็กอาจดูยุ่งยาก แต่หากได้รับคำแนะนำที่ถูกต้อง ก็สามารถทำได้สำเร็จ พร้อมที่จะเรียนรู้วิธีเพิ่มประสิทธิภาพพื้นที่ของคุณให้เกิดประสิทธิผลสูงสุดหรือยัง มาสำรวจหลักการสำคัญในการออกแบบสถานรับเลี้ยงเด็กที่มีประสิทธิภาพกัน
เป้าหมายการออกแบบผังชั้นของสถานรับเลี้ยงเด็ก
เมื่อออกแบบผังพื้นที่ของสถานรับเลี้ยงเด็ก เป้าหมายหลักคือการสร้างพื้นที่ที่ส่งเสริมความปลอดภัย การเรียนรู้ และความสนุกสนานสำหรับเด็กๆ ขณะเดียวกันก็ใช้งานได้จริงสำหรับเจ้าหน้าที่ การออกแบบควร:
- ส่งเสริมความปลอดภัยและการเข้าถึง:ทุกมุมของพื้นที่ควรได้รับการออกแบบโดยคำนึงถึงความปลอดภัย ซึ่งรวมถึงการสร้างเส้นทางหนีไฟที่ปลอดภัย การป้องกันเด็ก และการสร้างพื้นที่ที่ตรวจสอบได้ง่าย
- ส่งเสริมการเรียนรู้และการสำรวจ:รูปแบบควรจัดให้มีโซนการเรียนรู้ที่แตกต่างกันซึ่งเด็กๆ สามารถโต้ตอบกับของเล่นเพื่อการศึกษา อ่านหนังสือเงียบๆ หรือมีส่วนร่วมในกิจกรรมกลุ่ม
- สนับสนุนกิจกรรมที่เน้นเด็กเป็นศูนย์กลาง:รวมถึงพื้นที่ที่เด็กสามารถเล่น นอนกลางวัน และรับประทานอาหารได้โดยไม่รู้สึกอึดอัด พื้นที่เหล่านี้ควรจัดวางอย่างดีเพื่อลดเสียงรบกวน
- เพิ่มความยืดหยุ่นสูงสุด:แผนผังของศูนย์รับเลี้ยงเด็กควรปรับให้เข้ากับกิจกรรมต่างๆ เพื่อให้พื้นที่สามารถปรับเปลี่ยนได้ตามการเติบโตของเด็กหรือความต้องการเปลี่ยนแปลง
ท้ายที่สุดแล้ว แผนผังชั้นอนุบาล ควรได้รับการออกแบบมาเพื่อตอบสนองความต้องการของเด็กๆ เจ้าหน้าที่ และผู้ปกครอง และให้มั่นใจว่ารองรับด้านต่างๆ ของชีวิตในสถานรับเลี้ยงเด็ก
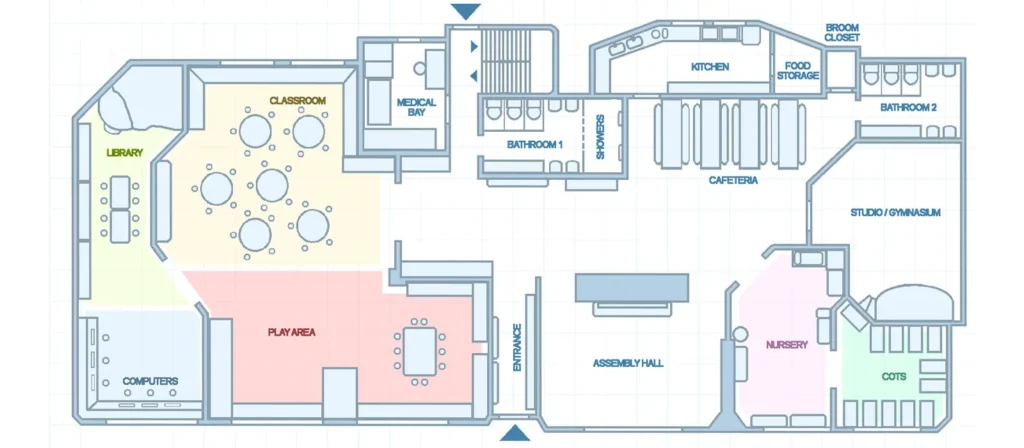
ข้อควรพิจารณาหลักสำหรับแผนผังชั้นของสถานรับเลี้ยงเด็ก
การออกแบบผังพื้นที่ของสถานรับเลี้ยงเด็กต้องคำนึงถึงปัจจัยสำคัญหลายประการเพื่อให้แน่ใจว่าผังพื้นที่จะทำงานได้อย่างมีประสิทธิภาพ ต่อไปนี้คือปัจจัยหลักที่ต้องคำนึงถึง:
- มาตรฐานความปลอดภัย:การออกแบบควรเป็นไปตามกฎหมายและข้อบังคับด้านอาคารในท้องถิ่นที่เฉพาะเจาะจงสำหรับศูนย์รับเลี้ยงเด็ก ควรให้ความสำคัญกับมาตรการด้านความปลอดภัย เช่น ทางออกฉุกเฉิน ประตูป้องกันเด็ก และวัสดุที่ไม่เป็นพิษ
- ขนาดและเค้าโครง: พิจารณาจำนวนเด็กที่จะเข้าพักด้วย ตรวจสอบให้แน่ใจว่าห้องนั้นกว้างขวางเพียงพอสำหรับการเคลื่อนไหวและการมีปฏิสัมพันธ์ กำหนดพื้นที่เฉพาะสำหรับกิจกรรมต่างๆ
- เฟอร์นิเจอร์และอุปกรณ์:ประเภทและการจัดวางเฟอร์นิเจอร์มีความสำคัญต่อการดูแลเด็ก เลือก เฟอร์นิเจอร์ขนาดเด็ก ที่ทั้งสะดวกสบายและปลอดภัย ตรวจสอบให้แน่ใจว่าอุปกรณ์เล่นมีความแข็งแรงและจัดวางอย่างเหมาะสม
- การแบ่งเขตพื้นที่:แบบแปลนชั้นอนุบาลที่ดีควรแบ่งพื้นที่ออกเป็นโซนต่างๆ อย่างชัดเจน เช่น โซนเล่น โซนงีบ โซนเรียนรู้ และโซนรับประทานอาหาร ควรแยกโซนเหล่านี้ออกจากกันเพื่อลดสิ่งรบกวนและสร้างสภาพแวดล้อมที่เป็นระเบียบ
- แสงธรรมชาติและการระบายอากาศ:แสงสว่างและการหมุนเวียนของอากาศที่เหมาะสมเป็นสิ่งสำคัญ แสงธรรมชาติช่วยเสริมอารมณ์และกระตุ้นให้เด็กๆ ออกไปสำรวจ การระบายอากาศที่เหมาะสมช่วยให้มีอากาศบริสุทธิ์และป้องกันอากาศอบอ้าวในห้อง
- การควบคุมเสียงรบกวน:สถานรับเลี้ยงเด็กอาจมีเสียงดังได้ แต่การออกแบบอย่างชาญฉลาดสามารถช่วยลดเสียงรบกวนได้ ควรพิจารณาติดตั้งฉนวนกันเสียง โดยเฉพาะในบริเวณที่งีบหลับ เพื่อสร้างบรรยากาศที่เงียบสงบสำหรับการพักผ่อน
การพิจารณาถึงข้อควรพิจารณาเหล่านี้ในแผนผังของศูนย์รับเลี้ยงเด็กของคุณสามารถช่วยให้คุณสร้างพื้นที่ที่สมดุลและใช้งานได้จริงซึ่งตอบสนองความต้องการของทุกคนที่เกี่ยวข้องได้
เปลี่ยนห้องเรียนของคุณด้วยโซลูชันเฟอร์นิเจอร์ที่ออกแบบเอง
ตัวอย่างแผนผังชั้นของสถานรับเลี้ยงเด็ก
แผนผังพื้นที่ของสถานรับเลี้ยงเด็กจะแตกต่างกันมากขึ้นอยู่กับพื้นที่ว่างและความต้องการของเด็กและเจ้าหน้าที่ ด้านล่างนี้ ฉันจะแบ่งปันแผนผังพื้นที่ของสถานรับเลี้ยงเด็กแบบง่าย ๆ ตามสถานที่ขนาดเล็ก ขนาดกลาง และขนาดใหญ่ เพื่อช่วยให้คุณเห็นภาพว่าจะจัดระเบียบและใช้พื้นที่ให้เกิดประโยชน์สูงสุดได้อย่างไร
Small Daycare Floor Plans
แผนผังพื้นที่รับเลี้ยงเด็กขนาดเล็กมักจะรองรับเด็กได้ไม่มากนัก และต้องใช้พื้นที่ที่มีอยู่อย่างมีกลยุทธ์เพื่อให้แน่ใจว่าทุกพื้นที่ใช้งานได้ สำหรับการรับเลี้ยงเด็กที่มีเด็กมากถึง 20-30 คน สิ่งสำคัญคือต้องให้ความสำคัญเป็นอันดับแรก พื้นที่เปิดโล่ง ที่สามารถใช้งานได้หลากหลายตลอดทั้งวัน ตัวอย่างเช่น ห้องขนาดใหญ่ห้องหนึ่งสามารถใช้เป็นพื้นที่เล่นและพื้นที่เรียนรู้ได้ พาร์ติชั่นเคลื่อนย้ายได้ เพื่อสร้างโซนที่แตกต่างเมื่อจำเป็น


เค้าโครงนี้โดยทั่วไปจะประกอบด้วยศูนย์การเรียนรู้แบบกะทัดรัด โซนเล่นขนาดเล็ก และพื้นที่พักผ่อนที่กำหนดไว้ พื้นที่เล่นอาจมีเฟอร์นิเจอร์แบบแยกส่วนและเคลื่อนย้ายง่ายเพื่อใช้พื้นที่จำกัดให้เกิดประโยชน์สูงสุด นอกจากนี้ ยังจำเป็นต้องสร้างพื้นที่สำหรับงีบหลับที่เด็กๆ สามารถพักผ่อนได้โดยไม่รบกวนผู้อื่น โดยใช้เสื่อรองนอนหรือเตียงแบบซ้อนได้เพื่อการจัดวางที่ยืดหยุ่น
พื้นที่เก็บของในโรงเรียนอนุบาลขนาดเล็กถือเป็นสิ่งสำคัญ ชั้นวางของติดผนังหรือช่องเก็บของแบบซ่อนไว้เหมาะอย่างยิ่งสำหรับการจัดเก็บของเล่น หนังสือ และอุปกรณ์การเรียนอย่างเป็นระเบียบโดยไม่เปลืองพื้นที่อันมีค่า เพื่อความปลอดภัย ควรใส่ใจเป็นพิเศษกับบริเวณที่มีคนเดินผ่านไปมาบ่อยๆ เช่น ห้องน้ำหรือทางเข้า เพื่อให้แน่ใจว่าสามารถเข้าถึงบริเวณเหล่านี้ได้แต่ไม่ก่อให้เกิดความแออัด
Medium Daycare Floor Plans
แผนผังพื้นที่รับเลี้ยงเด็กขนาดกลางโดยทั่วไปจะรองรับเด็กได้ 30-60 คน และมีความยืดหยุ่นมากขึ้นในการแบ่งพื้นที่สำหรับกิจกรรมต่างๆ ในขณะที่ยังคงรักษาการไหลเวียนที่ดีทั่วทั้งสถานที่ ในรูปแบบนี้ แผนผังพื้นที่มักประกอบด้วยห้องแยกกันสำหรับกิจกรรมต่างๆ เช่น พื้นที่เล่นขนาดใหญ่ โซนการเรียนรู้เฉพาะ และห้องงีบหลับ
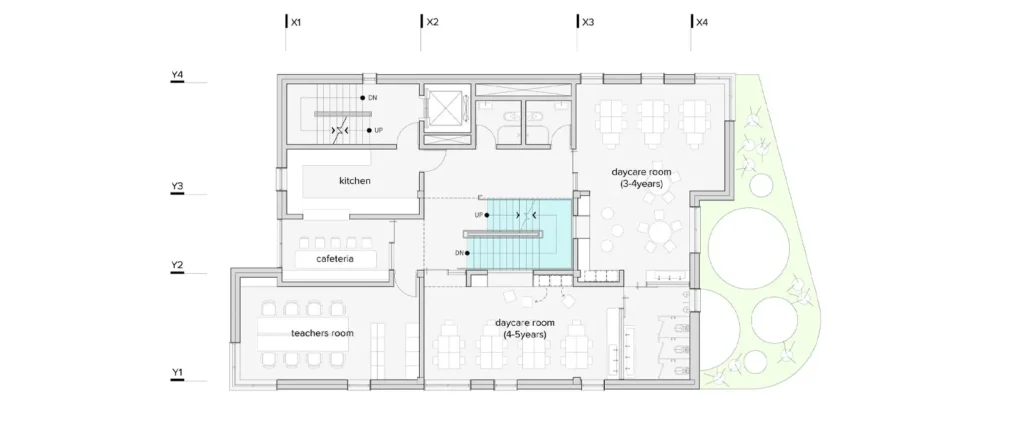
พื้นที่การเรียนรู้สามารถแบ่งออกได้เป็นหลายส่วนตามกลุ่มอายุ โดยด้านหนึ่งสามารถใช้เป็นศูนย์การศึกษาเด็กก่อนวัยเรียน และอีกด้านใช้เป็น พื้นที่ศิลปะสร้างสรรค์ด้วยพื้นที่ที่มากขึ้น ก็สามารถวางเฟอร์นิเจอร์ขนาดใหญ่ขึ้นและแหล่งเรียนรู้ที่เน้นการเล่นได้มากขึ้น เช่น โครงสร้างปีนป่ายหรือพื้นที่เล่นสัมผัสที่เด็กๆ สามารถเคลื่อนไหวได้อย่างอิสระ นอกจากนี้ พื้นที่ครัวและห้องรับประทานอาหารก็ควรผสานเข้ากับผังห้องอย่างมีประสิทธิภาพเพื่อรองรับเวลาทานอาหารว่างหรือมื้ออาหาร เพื่อให้เด็กๆ รับประทานอาหารในสภาพแวดล้อมที่สะดวกสบายและถูกสุขอนามัย
เมื่อขนาดผังพื้นเพิ่มขึ้น ควรพิจารณาอย่างเหมาะสมในการจัดให้มีจุดทางออกหลายจุดสำหรับการอพยพฉุกเฉินและสถานีเจ้าหน้าที่ที่เข้าถึงได้ง่ายสำหรับการตรวจสอบความปลอดภัยของเด็ก พื้นที่จัดเก็บต้องกว้างขวางและเป็นระเบียบเพื่อรองรับศูนย์รับเลี้ยงเด็กที่พลุกพล่าน ช่วยให้ผู้ดูแลเด็กทำงานได้อย่างมีประสิทธิภาพและเป็นระเบียบตลอดทั้งวัน
Large Daycare Floor Plans
โดยทั่วไปแล้ว แผนผังพื้นที่รับเลี้ยงเด็กขนาดใหญ่จะออกแบบมาสำหรับสถานที่ที่มีเด็ก 60 คนขึ้นไป โดยมักจะรองรับเด็กในช่วงวัยที่กว้างขึ้น และมีพื้นที่เฉพาะต่างๆ สำหรับความต้องการที่แตกต่างกันของเด็ก สำหรับศูนย์รับเลี้ยงเด็ก ขนาดนี้จะมีโซนต่างๆ ที่แตกต่างกัน เช่น ห้องแยกสำหรับการเล่นของเด็กวัยเตาะแตะ การเรียนรู้ก่อนวัยเรียน การดูแลเด็กทารก และโปรแกรมหลังเลิกเรียน แต่ละพื้นที่ควรแยกจากกันทั้งในด้านรูปลักษณ์และการใช้งาน เพื่อให้มีพื้นที่ที่เงียบสงบสำหรับให้เด็กๆ ได้มีสมาธิ และมีพื้นที่ที่กระตือรือร้นมากขึ้นสำหรับการเล่นและสำรวจ
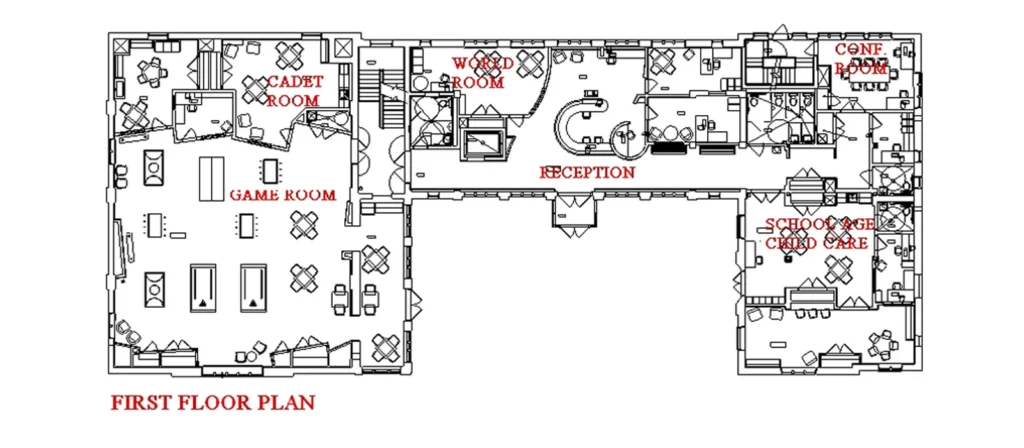
สำหรับสถานรับเลี้ยงเด็กขนาดใหญ่ การออกแบบมักประกอบด้วยพื้นที่เปิดโล่งกว้างขวางสำหรับให้เด็กๆ ทำกิจกรรมเป็นกลุ่มหรือเล่นกายภาพ รวมถึงห้องส่วนตัวสำหรับพักผ่อน ห้องอเนกประสงค์อาจใช้สำหรับกิจกรรม เช่น ศิลปะ ดนตรี หรือเกมกลุ่ม ซึ่งสามารถรองรับเด็กจำนวนมากได้ โซนเล่นกลางแจ้งเป็นเรื่องปกติ โดยเฉพาะในสถานที่ขนาดใหญ่ และพื้นที่เหล่านี้อาจรวมถึงโครงสร้างเล่นตามธรรมชาติ สวน หรือแม้แต่พื้นที่กีฬาขนาดเล็ก
แผนผังชั้นของศูนย์รับเลี้ยงเด็กขนาดใหญ่ประกอบด้วยพื้นที่สำหรับพนักงานเพิ่มเติม เช่น สำนักงานบริหาร ห้องประชุม ห้องน้ำสำหรับพนักงาน และห้องพักผ่อน เพื่อให้แน่ใจว่ามีความปลอดภัยและง่ายต่อการดูแล ศูนย์รับเลี้ยงเด็กขนาดใหญ่จึงมักออกแบบให้มีศูนย์กลางหรือสถานีสำหรับพนักงานเพื่อให้มองเห็นห้องและทางเดินทั้งหมดได้อย่างชัดเจน นอกจากนี้ ความต้องการในการจัดเก็บของยังเพิ่มขึ้นด้วย จึงต้องใช้โซลูชันที่ซับซ้อนมากขึ้น เช่น ตู้เสื้อผ้าแบบวอล์กอินหรือห้องเอนกประสงค์สำหรับสิ่งของและอุปกรณ์ต่างๆ
ขั้นตอนการออกแบบผังพื้นที่รับเลี้ยงเด็ก
การออกแบบผังพื้นที่ของสถานรับเลี้ยงเด็กอาจดูเป็นเรื่องท้าทาย แต่การแบ่งกระบวนการออกเป็นขั้นตอนที่จัดการได้จะทำให้ทุกอย่างง่ายขึ้นมาก นี่คือคำแนะนำโดยละเอียดเกี่ยวกับวิธีการดำเนินการตั้งแต่ต้นจนจบ:

1. ประเมินพื้นที่และความต้องการของคุณ
ก่อนเริ่มกระบวนการออกแบบ ควรประเมินพื้นที่ว่างและทำความเข้าใจข้อกำหนดเฉพาะสำหรับศูนย์รับเลี้ยงเด็กของคุณ ไม่ว่าจะทำงานกับอาคารใหม่หรือปรับปรุงพื้นที่ที่มีอยู่ การวัดพื้นที่ให้แม่นยำถือเป็นสิ่งสำคัญ
- วัดพื้นที่:ใช้สายวัดหรือเครื่องมือดิจิตอลในการวัดขนาดห้องและทางเดิน การทราบขนาดพื้นที่ของแต่ละห้องจะช่วยให้คุณจัดสรรพื้นที่ได้อย่างเหมาะสม
- ประเมินความต้องการของคุณ:คุณวางแผนจะรองรับเด็กกี่คน กลุ่มอายุ (ทารก เด็กวัยเตาะแตะ เด็กก่อนวัยเรียน) คือกลุ่มใด ซึ่งจะส่งผลต่อการจัดสรรพื้นที่สำหรับเล่น เรียนรู้ และพักผ่อน
- พิจารณาข้อกำหนดการออกใบอนุญาต:แต่ละภูมิภาคอาจมีข้อกำหนดเกี่ยวกับพื้นที่เฉพาะที่กำหนดว่าต้องใช้พื้นที่เท่าใดต่อเด็กหนึ่งคน ทำความคุ้นเคยกับกฎหมายอาคารในท้องถิ่น ข้อกำหนดด้านความปลอดภัยจากอัคคีภัย และข้อบังคับด้านสุขภาพที่อาจส่งผลต่อการออกแบบของคุณ
2. กำหนดปรัชญาการศึกษาของคุณ
ไม่ว่าคุณจะติดตาม Montessori เรจจิโอ เอมิเลียหรือวิธีการแบบดั้งเดิม แนวทางการศึกษาจะมีอิทธิพลอย่างมากต่อรูปแบบของสถานรับเลี้ยงเด็กของคุณ ปรัชญาแต่ละอย่างมีความต้องการเฉพาะตัว:
- การศึกษาแบบมอนเตสซอรี่ เน้นการเรียนรู้ด้วยตนเอง จึงต้องการพื้นที่เปิดโล่งพร้อมเฟอร์นิเจอร์ขนาดเด็กที่เข้าถึงได้และวัสดุการเรียนรู้ที่เด็กสามารถใช้ได้อย่างอิสระ
- การศึกษาในเมืองเรจจิโอเอมีเลีย เน้นการทำงานร่วมกันและการแสดงออก โดยต้องการพื้นที่ที่มีการโต้ตอบและยืดหยุ่นมากขึ้น โดยมีพื้นที่สำหรับงานศิลปะ กิจกรรมกลุ่ม และการจัดแสดงผลงานของเด็กๆ
- การศึกษาแบบดั้งเดิม อาจต้องมีพื้นที่ที่เป็นโครงสร้างและแบ่งเป็นส่วนๆ มากขึ้นเพื่อให้เด็กๆ สามารถทำตามกิจวัตรประจำวันได้ โดยมีพื้นที่ที่กำหนดไว้สำหรับการเรียนรู้ การเล่น และการพักผ่อน
3. วางแผนการแบ่งโซนสำหรับกิจกรรมต่างๆ
พื้นที่รับเลี้ยงเด็กโดยทั่วไปจะแบ่งออกเป็นโซนต่างๆ เพื่อตอบสนองความต้องการในแต่ละวันของเด็ก การกำหนดพื้นที่ตามประเภทกิจกรรมถือเป็นสิ่งสำคัญสำหรับสภาพแวดล้อมที่ใช้งานได้จริงและปลอดภัย
- การเล่นที่กระตือรือร้น (ในร่ม/กลางแจ้ง)
- เวลาเงียบ/งีบหลับ
- กิจกรรมการเรียนรู้และสร้างสรรค์
- พื้นที่รับประทานอาหารและของว่าง
- ห้องน้ำและสถานีสุขอนามัย
4. การจัดการการจราจรและการควบคุมดูแล
ในสถานรับเลี้ยงเด็ก การจราจรที่ราบรื่นถือเป็นสิ่งสำคัญทั้งต่อความปลอดภัยและความสะดวกสบาย คุณจะต้องแน่ใจว่าผู้ดูแลสามารถดูแลเด็กๆ ในทุกพื้นที่ได้อย่างสะดวกโดยไม่มีสิ่งกีดขวาง นี่คือวิธีการวางแผน:
- สร้างเส้นทางที่ชัดเจน: หลีกเลี่ยงการเดินบนทางเดินที่มีผู้คนพลุกพล่าน และให้แน่ใจว่าทางเดินระหว่างโซนต่างๆ โล่งโปร่ง เช่น อย่าวางเฟอร์นิเจอร์หรือของเล่นชิ้นใหญ่ไว้กลางเส้นทางจราจร
- การมองเห็นการกำกับดูแล:ผู้ดูแลเด็กต้องมองเห็นเด็กได้อย่างชัดเจน ดังนั้นควรหลีกเลี่ยงการสร้างจุดบอดในแผนผังพื้นที่ของสถานรับเลี้ยงเด็ก จัดพื้นที่เล่นและพื้นที่เรียนรู้ให้พนักงานสามารถสังเกตกิจกรรมต่างๆ จากจุดศูนย์กลางได้อย่างง่ายดาย
- ทางเข้าแยกสำหรับกลุ่มต่างๆ:ควรพิจารณาสร้างจุดเข้าและออกแยกกันสำหรับเด็ก พนักงาน และผู้เยี่ยมชม ซึ่งจะช่วยลดความสับสนและช่วยจัดการการไหลเข้าและออกของผู้คนในศูนย์รับเลี้ยงเด็ก
5. เลือกเฟอร์นิเจอร์และอุปกรณ์ที่เหมาะสม
เมื่อออกแบบพื้นที่รับเลี้ยงเด็ก การเลือก เฟอร์นิเจอร์ที่เหมาะสม เป็นกุญแจสำคัญในการสร้างสภาพแวดล้อมที่ปลอดภัยและใช้งานได้จริง โปรดคำนึงถึงข้อควรพิจารณาต่อไปนี้:
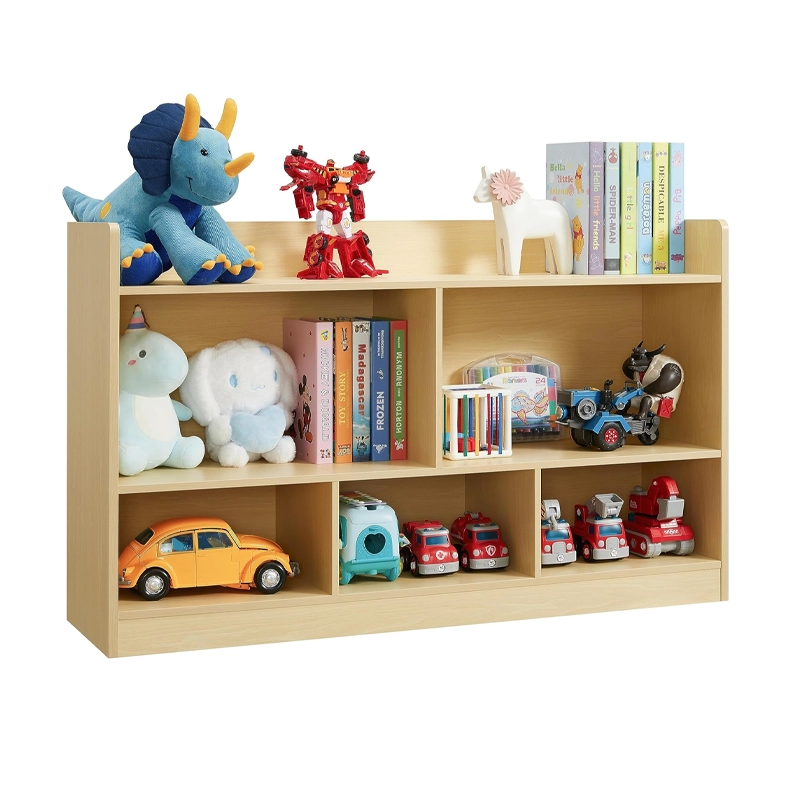
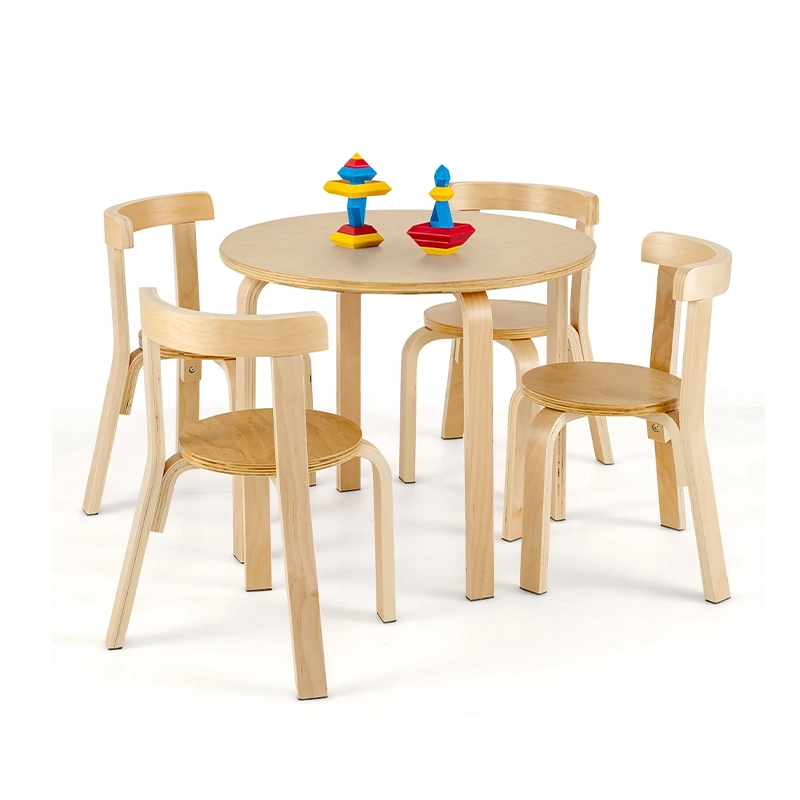
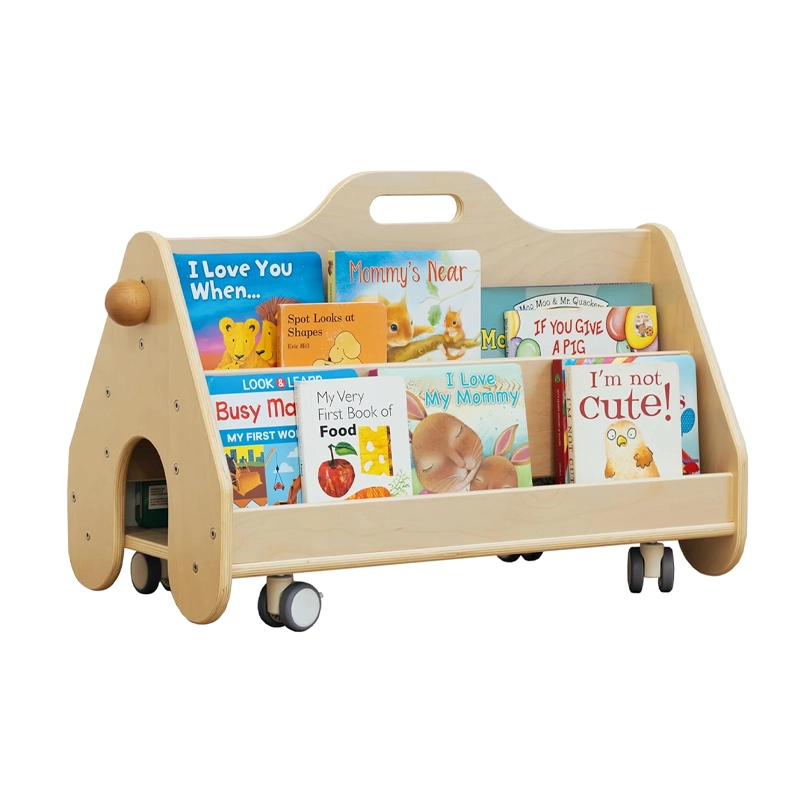
- เฟอร์นิเจอร์ขนาดเด็ก:ให้แน่ใจว่าโต๊ะ เก้าอี้ และเฟอร์นิเจอร์ชิ้นอื่นๆ มีขนาดเหมาะสมกับเด็ก ความสูงต่ำ โต๊ะและเก้าอี้ ใช้งานง่ายกว่าสำหรับเด็กเล็ก
- วัสดุปลอดสารพิษ:เลือกเฟอร์นิเจอร์และของเล่นที่ทำจากวัสดุที่ปลอดภัย ปลอดสารพิษ หลีกเลี่ยงสิ่งของที่มีขอบคม ชิ้นส่วนเล็กๆ ที่สามารถถอดออกได้ หรือชิ้นส่วนหนักที่อาจก่อให้เกิดความเสี่ยงต่อความปลอดภัย
- เฟอร์นิเจอร์อเนกประสงค์:เพื่อประหยัดพื้นที่ ควรมองหาเฟอร์นิเจอร์อเนกประสงค์ เช่น ตู้เก็บของที่สามารถใช้เป็นที่นั่งได้ หรือโต๊ะพับที่จัดเก็บได้เมื่อไม่ใช้งาน
- วัสดุมีความทนทานและทำความสะอาดง่าย:เฟอร์นิเจอร์สำหรับสถานรับเลี้ยงเด็กต้องมีความทนทานและทำความสะอาดง่าย เลือกผ้าและพื้นผิวที่เช็ดทำความสะอาดได้และทนต่อการสึกหรอ เช่น โต๊ะเคลือบพลาสติก พรมที่ซักได้ และเบาะรองนั่งที่ป้องกันคราบเปื้อน
เปลี่ยนห้องเรียนของคุณด้วยโซลูชันเฟอร์นิเจอร์ที่ออกแบบเอง
6. ทดสอบเค้าโครงและปรับแต่ง
ก่อนจะสรุปแบบแปลนของสถานรับเลี้ยงเด็ก ควรดูผังพื้นที่ (ไม่ว่าจะแบบจริงหรือดิจิทัล) เพื่อระบุปัญหาที่อาจเกิดขึ้น พิจารณาว่าเด็กๆ จะเคลื่อนตัวผ่านพื้นที่อย่างไร เจ้าหน้าที่จะควบคุมดูแลอย่างไร และแบบแปลนดังกล่าวเป็นไปตามข้อกำหนดด้านความปลอดภัยทั้งหมดหรือไม่
ทดสอบด้วยเฟอร์นิเจอร์:หากเป็นไปได้ ให้จัดวางเฟอร์นิเจอร์หรือเลย์เอาต์ชั่วคราวเพื่อดูว่าพื้นที่นั้นเป็นอย่างไรเมื่อมีอุปกรณ์จริงอยู่ วิธีนี้จะช่วยให้คุณเข้าใจการทำงานของกระบวนการต่างๆ ได้ดียิ่งขึ้น
รับคำติชมจากพนักงาน:สอบถามความเห็นจากผู้ดูแลและเจ้าหน้าที่คนอื่นๆ เกี่ยวกับการออกแบบ พวกเขาอาจสังเกตเห็นจุดที่ต้องปรับปรุง เช่น แนวการมองเห็นสำหรับการดูแล หรือการเข้าถึงอุปกรณ์ต่างๆ
พิจารณาจากมุมมองของผู้ปกครอง:หากเป็นไปได้ ควรขอคำติชมจากผู้ปกครองเกี่ยวกับความชอบหรือข้อกังวลของพวกเขา การจัดพื้นที่ให้เหมาะสมกับเด็ก ๆ และสะดวกสบายและเป็นมิตรต่อผู้ปกครองจะช่วยเพิ่มความพึงพอใจโดยรวมได้
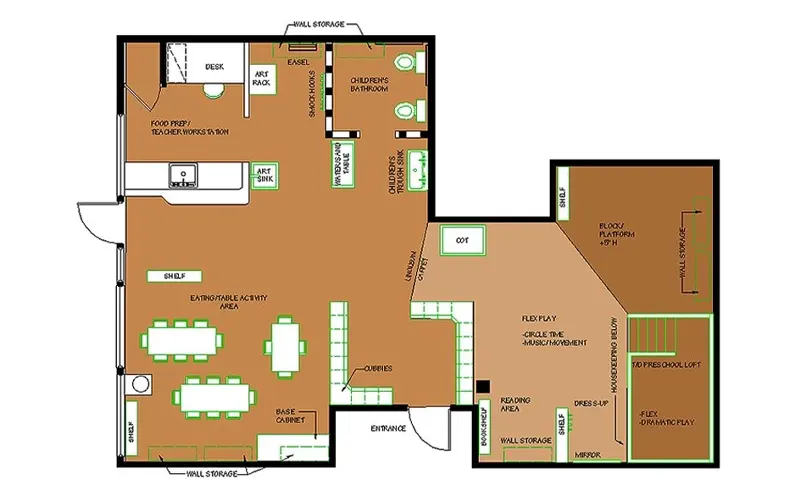
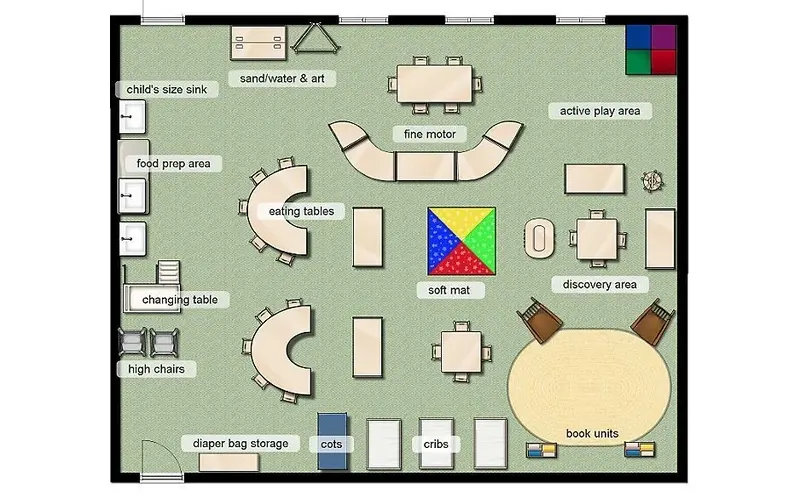
เด็กแต่ละคนต้องการพื้นที่กี่ตารางฟุตในแผนผังชั้นของศูนย์รับเลี้ยงเด็ก?
เมื่อวางแผนแผนผังพื้นที่ของสถานรับเลี้ยงเด็ก สิ่งสำคัญคือต้องพิจารณาพื้นที่ที่เด็กแต่ละคนต้องการ ตามกฎระเบียบการดูแลเด็กหลายฉบับ พื้นที่ที่ต้องการอาจแตกต่างกันไปตามกลุ่มอายุ แต่แนวทางทั่วไปแนะนำดังนี้:
- ทารกและเด็กวัยเตาะแตะ:เด็กแต่ละคนต้องการพื้นที่ประมาณ 35 ตารางฟุต ทารกต้องการพื้นที่พิเศษสำหรับเปล พื้นที่เล่น และการเคลื่อนไหวที่ปลอดภัย
- เด็กก่อนวัยเรียน:สำหรับเด็กก่อนวัยเรียน ความต้องการพื้นที่จะเพิ่มขึ้นเป็นประมาณ 50 ตารางฟุตต่อเด็กหนึ่งคน ซึ่งจะรองรับความต้องการในการเล่น การเรียนรู้ และการโต้ตอบ
ความต้องการพื้นที่เหล่านี้ช่วยให้แน่ใจว่าเด็กๆ จะมีพื้นที่เพียงพอในการเคลื่อนไหวอย่างอิสระ มีส่วนร่วมในกิจกรรม และรู้สึกสบาย
เครื่องมือออนไลน์สำหรับการสร้างแผนผังชั้นของสถานรับเลี้ยงเด็ก
มีเครื่องมือออนไลน์มากมายที่ช่วยให้คุณสร้างผังพื้นที่ของสถานรับเลี้ยงเด็กได้อย่างง่ายดาย เครื่องมือเหล่านี้ช่วยให้คุณออกแบบเค้าโครงได้อย่างรวดเร็วและแสดงภาพเป็น 2 มิติหรือ 3 มิติ ตัวเลือกยอดนิยมบางส่วนได้แก่:
1. รูมสเก็ตเชอร์
RoomSketcher เป็นเครื่องมือที่ใช้งานง่ายซึ่งแสดงภาพผังพื้นทั้งแบบ 2 มิติและ 3 มิติ เหมาะสำหรับผู้ใช้ที่ต้องการออกแบบและสร้างภาพพื้นที่รับเลี้ยงเด็กอย่างรวดเร็วโดยไม่ต้องมีทักษะการออกแบบขั้นสูง อินเทอร์เฟซแบบลากและวางทำให้ปรับแต่งเลย์เอาต์ได้ง่าย และเครื่องมือนี้ประกอบด้วยไลบรารีของเฟอร์นิเจอร์และเทมเพลตเพื่อเพิ่มประสิทธิภาพให้กับกระบวนการ
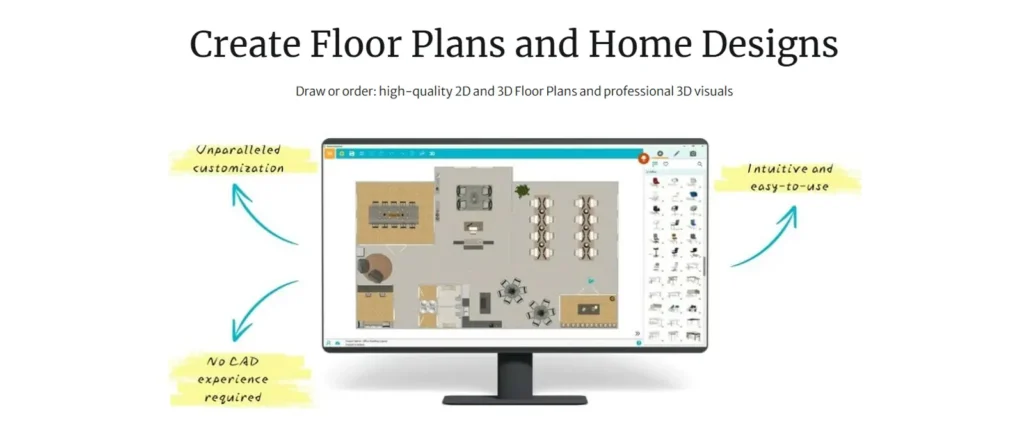
2. แพลนเนอร์ 5D
Planner 5D ขึ้นชื่อในด้านความสามารถในการสร้างแบบจำลอง 3 มิติขั้นสูง ช่วยให้คุณสร้างภาพจำลองพื้นที่รับเลี้ยงเด็กของคุณได้อย่างสมจริง ใช้งานง่ายแม้กระทั่งสำหรับผู้เริ่มต้น และยังมีแคตตาล็อกเฟอร์นิเจอร์ที่ปรับแต่งได้มากมาย เครื่องมือนี้เหมาะอย่างยิ่งหากคุณต้องการสัมผัสประสบการณ์การออกแบบศูนย์รับเลี้ยงเด็กของคุณในรูปแบบ 3 มิติ และสัมผัสถึงความรู้สึกที่แท้จริงของพื้นที่ก่อนตัดสินใจ
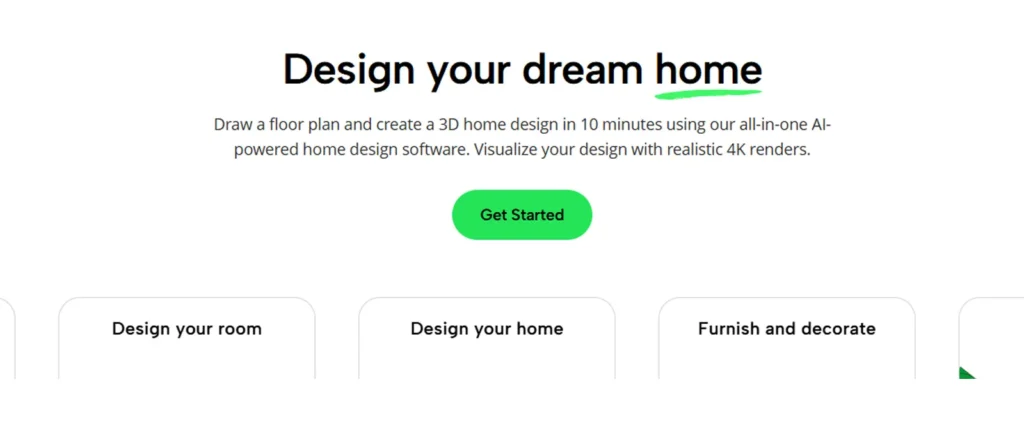
3. สมาร์ทดรอว์
SmartDraw เป็นเครื่องมืออเนกประสงค์และมีคุณสมบัติครบครัน เหมาะสำหรับการใช้งานระดับมืออาชีพหรือการทำงานร่วมกันเป็นทีม มีเทมเพลตให้เลือกมากมายและช่วยให้ผู้ใช้สามารถสร้างผังพื้นที่โดยละเอียดได้ ระบบบนคลาวด์และคุณสมบัติการทำงานร่วมกันแบบเรียลไทม์ทำให้เป็นตัวเลือกที่ยอดเยี่ยมสำหรับทีมงานที่ทำงานเกี่ยวกับผังสถานรับเลี้ยงเด็ก ในขณะที่การบูรณาการกับเครื่องมืออื่นๆ เช่น Microsoft Office ช่วยเพิ่มความยืดหยุ่น

4.SketchUp.com 4.โปรแกรมสเกตช์อัพ
SketchUp เป็นเครื่องมือสร้างแบบจำลอง 3 มิติที่ครอบคลุมสำหรับผู้ใช้ที่ต้องการการออกแบบที่มีรายละเอียดสูงและแม่นยำ ผู้เชี่ยวชาญด้านสถาปัตยกรรมและการออกแบบภายในมักใช้เครื่องมือนี้ ด้วยคลังแบบจำลองสำเร็จรูปขนาดใหญ่และคุณสมบัติการเรนเดอร์ที่สมจริง SketchUp ช่วยให้คุณสร้างแผนผังชั้นอนุบาลที่แม่นยำและสมจริง เหมาะสำหรับผู้ที่ต้องการเค้าโครงที่ซับซ้อนและสมจริง
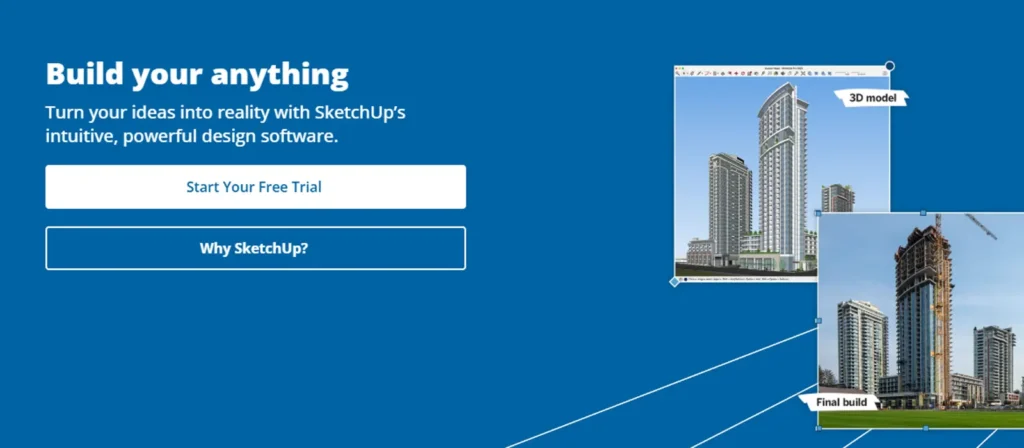
การเปรียบเทียบเครื่องมือออนไลน์สำหรับแผนผังชั้นของสถานรับเลี้ยงเด็ก
| เครื่องมือ | คุณสมบัติหลัก | ดีที่สุดสำหรับ | การกำหนดราคา |
|---|---|---|---|
| รูมสเก็ตเชอร์ | อินเทอร์เฟซแบบลากและวาง มุมมอง 2D และ 3D เทมเพลตที่ปรับแต่งได้ ไลบรารีเฟอร์นิเจอร์ | ผู้ใช้ที่มองหาการผสมผสานระหว่างความเรียบง่ายและความยืดหยุ่น | เวอร์ชันฟรี แผนแบบชำระเงินเริ่มต้นที่ $49/ปี |
| สมาร์ทดรอว์ | เทมเพลตที่ครอบคลุม คุณลักษณะการทำงานร่วมกัน บนคลาวด์ การบูรณาการกับเครื่องมือเพิ่มผลผลิต | ผู้เชี่ยวชาญหรือทีมงานที่ต้องการฟีเจอร์ที่แข็งแกร่ง | ทดลองใช้งานฟรี แผนแบบชำระเงินตั้งแต่ $9.95/เดือน |
| แพลนเนอร์ 5D | การสร้างแบบจำลอง 3 มิติ แคตตาล็อกที่ปรับแต่งได้ ทัวร์เสมือนจริง อินเทอร์เฟซที่ใช้งานง่าย | ผู้ใช้ที่ต้องการภาพสามมิติและการออกแบบที่มีรายละเอียด | เวอร์ชันฟรี แผนแบบชำระเงินตั้งแต่ $9.99/เดือน |
| สเก็ตช์อัพ | การสร้างแบบจำลอง 3 มิติขั้นสูง การเรนเดอร์ที่สมจริง ไลบรารีแบบจำลองขนาดใหญ่ ปรับแต่งได้สูง | นักออกแบบมืออาชีพที่ต้องการโมเดล 3 มิติที่มีรายละเอียด | เวอร์ชันฟรี แผนพรีเมียมเริ่มต้นที่ $299/ปี |
เหตุใดจึงควรเลือกเราสำหรับการออกแบบผังชั้นของสถานรับเลี้ยงเด็กของคุณ
การออกแบบผังพื้นที่ของสถานรับเลี้ยงเด็กต้องใส่ใจในรายละเอียดอย่างรอบคอบและเข้าใจความต้องการของเด็กและพนักงานอย่างลึกซึ้ง เมื่อคุณเลือกเรา คุณจะได้ทำงานร่วมกับนักออกแบบที่มีประสบการณ์ซึ่งเชี่ยวชาญในการสร้างพื้นที่ที่ปลอดภัย ใช้งานได้จริง และน่าดึงดูดสำหรับสถานรับเลี้ยงเด็ก ทีมงานของเราจะ:
- ให้เป็นไปตามข้อกำหนดด้านความปลอดภัยและกฎระเบียบทั้งหมด
- ออกแบบเค้าโครงที่กำหนดเองให้เหมาะกับพื้นที่และความต้องการเฉพาะของคุณ
- ให้คำแนะนำเกี่ยวกับเฟอร์นิเจอร์ อุปกรณ์ และที่เก็บของที่เป็นมิตรต่อเด็ก
- ให้การสนับสนุนอย่างต่อเนื่องตลอดกระบวนการใช้งาน
ให้เราช่วยคุณสร้างศูนย์รับเลี้ยงเด็กที่ส่งเสริมการเจริญเติบโตของเด็กๆ และทำให้การดำเนินงานของคุณง่ายยิ่งขึ้น


ข้อผิดพลาดทั่วไปที่ควรหลีกเลี่ยง
เมื่อออกแบบผังพื้นที่ของสถานรับเลี้ยงเด็ก อาจเกิดข้อผิดพลาดได้ง่าย ซึ่งอาจส่งผลต่อการเคลื่อนไหว ความปลอดภัย หรือการใช้งานของพื้นที่ ต่อไปนี้คือข้อผิดพลาดทั่วไปบางประการที่ควรหลีกเลี่ยง:
- พื้นที่จัดเก็บไม่เพียงพอ:สถานรับเลี้ยงเด็กมีของเล่น วัสดุ และอุปกรณ์ต่างๆ มากมาย ดังนั้นควรออกแบบให้มีพื้นที่จัดเก็บเพียงพอเพื่อให้ทุกอย่างเป็นระเบียบเรียบร้อยและลดความยุ่งวุ่นวาย
- การละเลยคุณสมบัติด้านความปลอดภัย:ตรวจสอบให้แน่ใจว่าทางออกทั้งหมดสามารถเข้าถึงได้อย่างง่ายดาย มุมโค้งมน และพื้นที่ปลอดภัยจากอันตราย
- ความแออัด:การพยายามให้เด็ก ๆ อยู่ในห้องเดียวกันมากเกินไปอาจทำให้เกิดความโกลาหลได้ ควรจัดพื้นที่ให้มีพื้นที่ส่วนตัวและดูแลเด็กได้ง่าย
- การละเลยการดูแล:สิ่งสำคัญคือต้องแน่ใจว่าเจ้าหน้าที่สามารถดูแลเด็กทุกคนได้ตลอดเวลา การจัดวางเฟอร์นิเจอร์และโซนกิจกรรมให้มองเห็นได้ชัดเจนจึงเป็นสิ่งสำคัญ
- การประเมินความยืดหยุ่นต่ำเกินไป:ความต้องการของเด็กๆ เปลี่ยนแปลงไปตามวัย ดังนั้น แผนผังของสถานรับเลี้ยงเด็กควรปรับเปลี่ยนได้เพื่อรองรับกลุ่มอายุและกิจกรรมต่างๆ
บทสรุป
การออกแบบผังพื้นที่ของสถานรับเลี้ยงเด็กต้องคำนึงถึงพื้นที่ ความปลอดภัย การใช้งาน และความต้องการเฉพาะของเด็กและเจ้าหน้าที่อย่างรอบคอบ หากปฏิบัติตามขั้นตอนและเคล็ดลับในคู่มือนี้ คุณก็สามารถสร้างพื้นที่ที่ส่งเสริมการเรียนรู้ ส่งเสริมความปลอดภัย และสนับสนุนการเล่นและการมีปฏิสัมพันธ์ทางสังคมได้ โปรดจำไว้ว่าผังพื้นที่ของสถานรับเลี้ยงเด็กที่ดีที่สุดคือผังที่มีความยืดหยุ่น จัดระเบียบได้ดี และตอบสนองต่อความต้องการของทุกคนที่เกี่ยวข้อง
ด้วยเครื่องมือที่เหมาะสม คำแนะนำจากผู้เชี่ยวชาญ และการวางแผนที่รอบคอบ สถานรับเลี้ยงเด็กของคุณจะเป็นสภาพแวดล้อมที่น่าต้อนรับ มีประสิทธิภาพ และปลอดภัยสำหรับให้เด็กๆ เติบโตได้อย่างเต็มที่
ค้นพบผลิตภัณฑ์ทั้งหมดของเรา
เข้าถึงแค็ตตาล็อกที่ครอบคลุมของเราซึ่งมีเฟอร์นิเจอร์คุณภาพเยี่ยมและอุปกรณ์การเล่นสำหรับโรงเรียนอนุบาลและโรงเรียน

