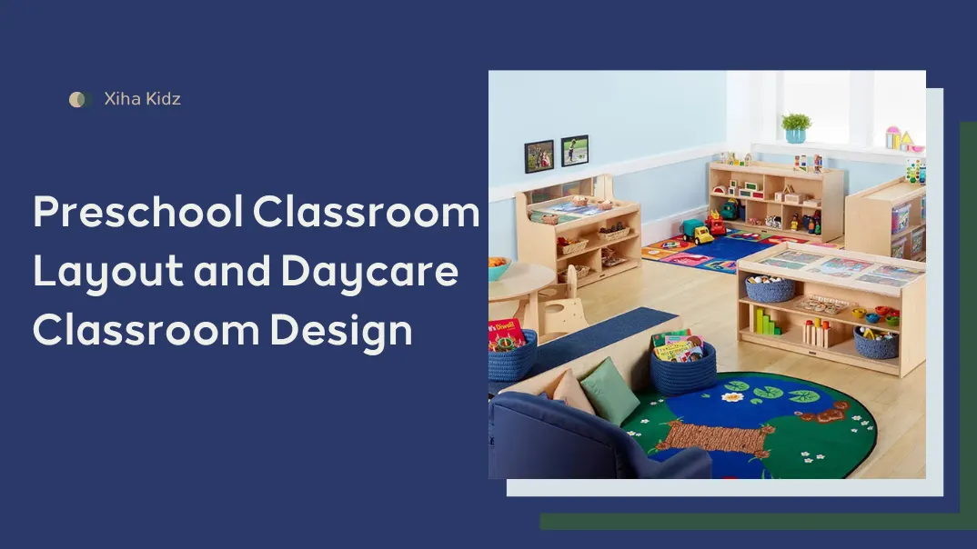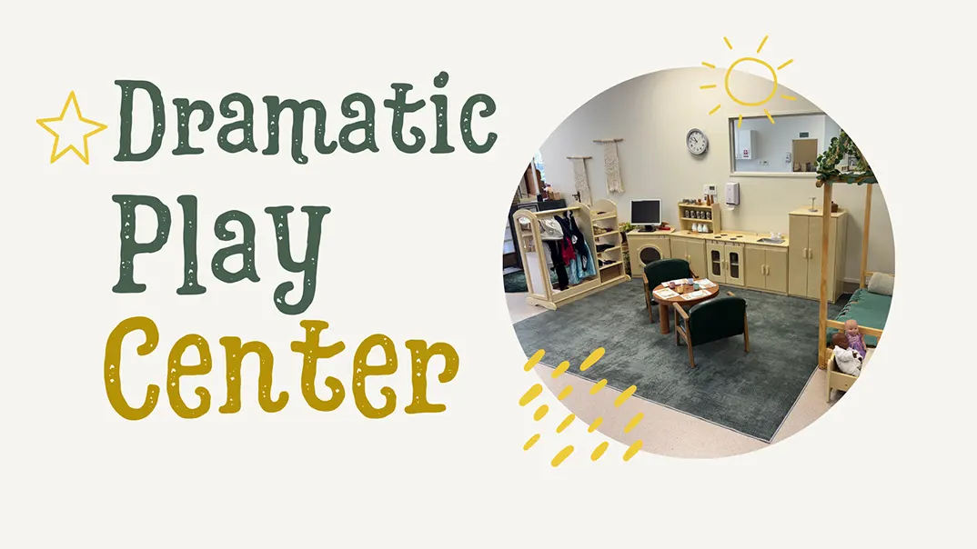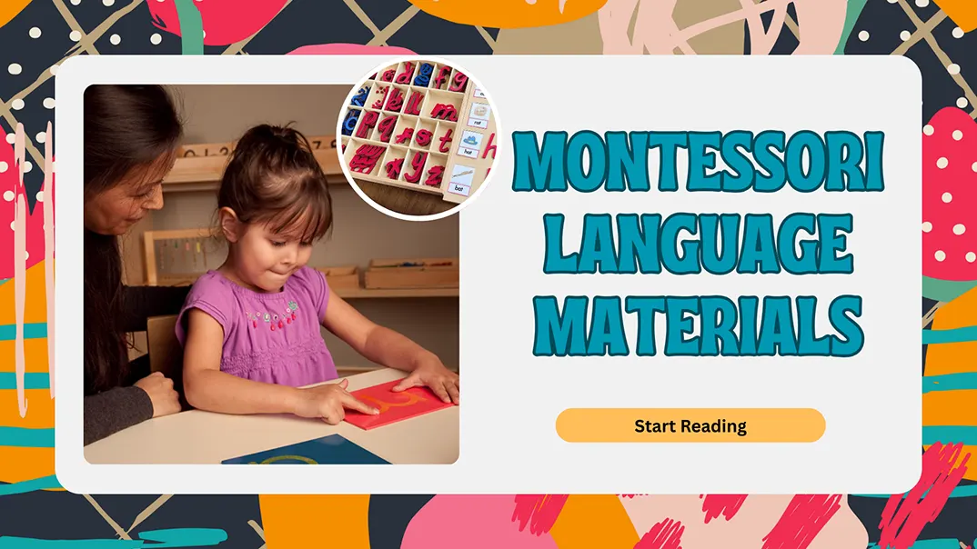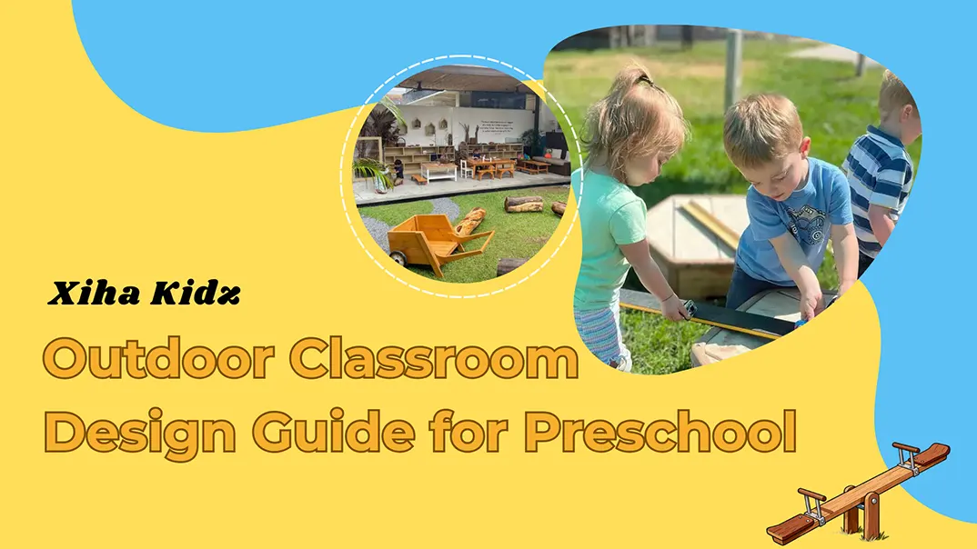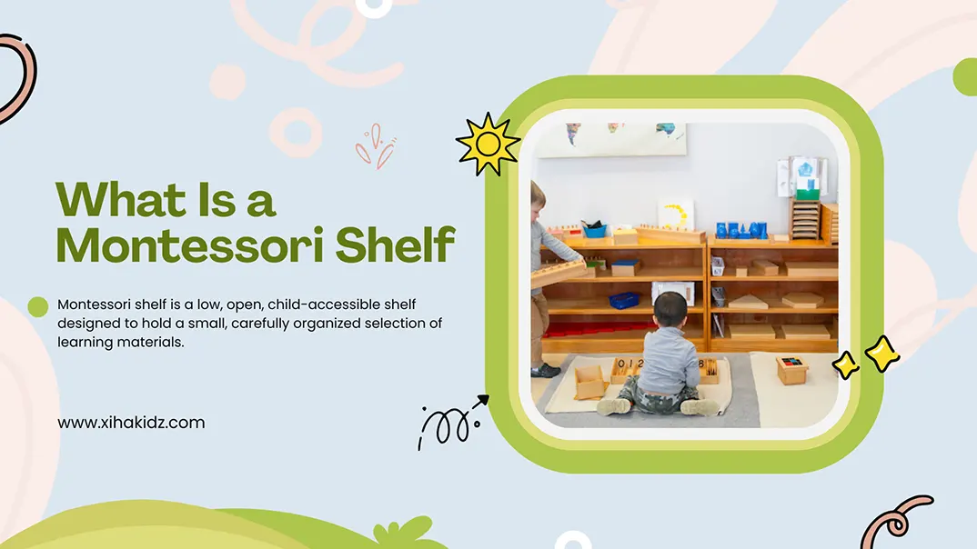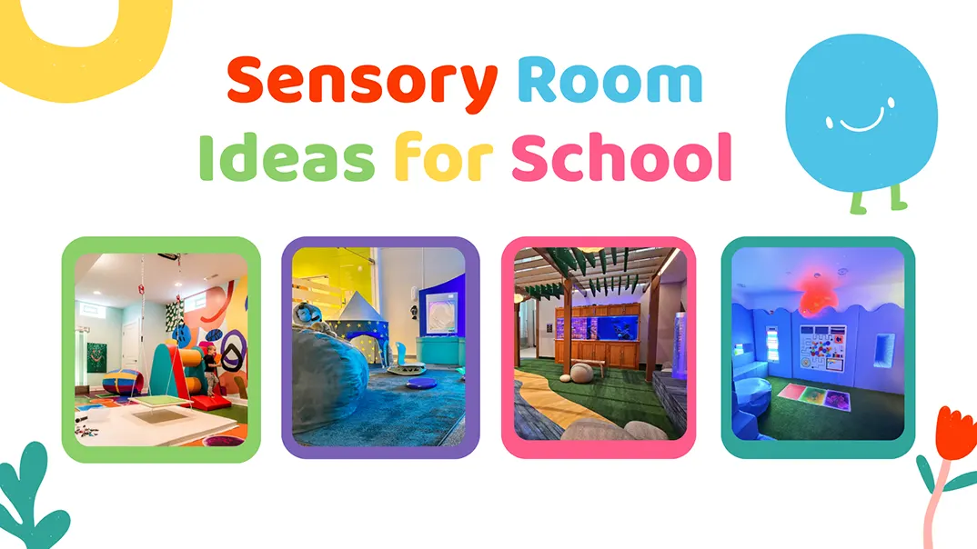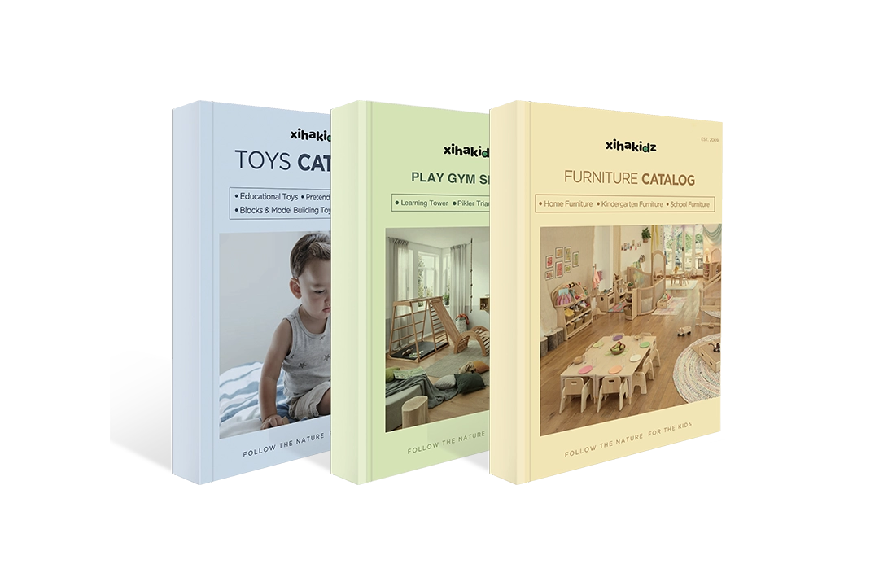Creating the perfect learning environment for preschool and kindergarten children is essential to fostering creativity, development and growth. Many educators struggle to design preschool classroom layouts that maximize functionality and engagement. Without a thoughtful layout, classrooms can become cluttered, limiting the potential for effective learning.
To achieve the best preschool classroom layout, consider space management, zoning for different activities, and choosing the right furniture. By understanding how to optimize the environment for children, we can create inspiring classrooms that truly benefit young learners.
Let’s break down the process of how to design a kindergarten classroom or preschool space in detail, ensuring that every element is purposeful and beneficial for both students and teachers.
Steps to Planning a Preschool Classroom Space
Creating an ideal preschool or daycare classroom design requires careful planning and execution. Here are the steps to follow:
- Measure and Assess the Room’s Dimensions
The first step in planning the kindergarten classroom design layout is to measure the space. This will dictate the number of students that can comfortably fit and where specific activity zones will be placed. - Identify the Purpose of Each Area
Classrooms need clearly defined zones, such as areas for reading, creative arts, sensory play, and group activities. By dividing the classroom into functional zones, you can ensure that children have spaces encouraging independent and group learning. - Design Classroom for Kindergarten and Preschool Traffic Flow
Children must move easily between activity zones, so ensure ample space to walk around. Good classroom design layout for preschool and kindergarten classrooms allows smooth transitions between activities without crowding or bottlenecks. - Focus on Child-Centered Furniture
Choose age-appropriate furniture for preschool and kindergarten children. Tables, chairs, and shelves should be at a comfortable height for children to reach independently. Montessori preschool classroom design principles emphasize self-reliance, so low. Open storage helps children access learning materials without adult help. - Incorporate Safety Measures
All items in the room should be secure and safe. Heavy furniture should be anchored to the walls, and there should be no sharp edges on tables or shelves. Consider using soft corners and mats to ensure the classroom is safe for play and learning. - Design the Classroom for Flexibility
Flexible classroom layouts allow the space to adapt to various activities. Use movable furniture and flexible seating arrangements that can change based on the number of children or the activity. This is key to the best kindergarten classroom design and preschool planning. - Add Storage Solutions
Children need easy access to learning tools, so ensure that storage is abundant. Use cubbies, bins, and low shelves to store art materials, books, and toys. Organized storage also helps with classroom management and keeps the environment clutter-free.
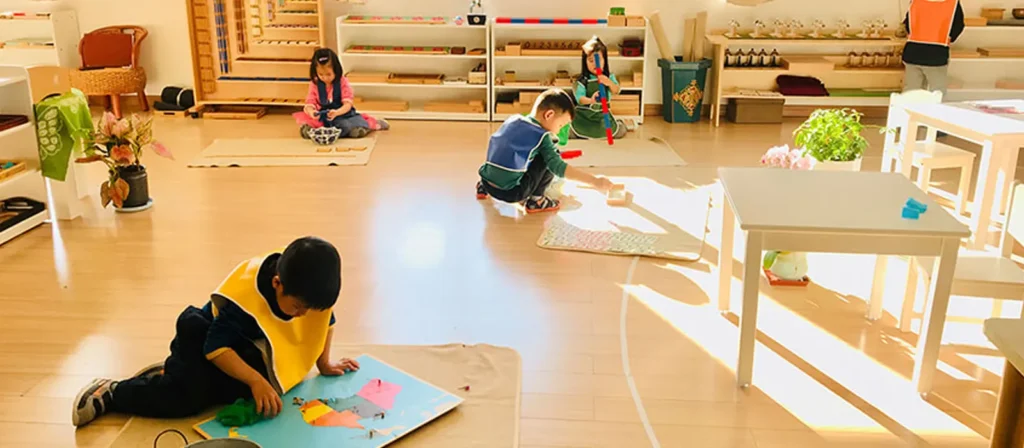
Things to Consider When Setting Up a Preschool Classroom
In any preschool classroom layout or daycare center classroom layout, there are specific environmental factors that must be considered. These factors significantly affect how children interact with the space and how teachers can manage the classroom.
- Noise Factor
Different zones in the classroom will generate different levels of noise. Group activity areas, for example, will naturally be louder than reading corners. Plan the layout so that louder zones, such as group play, are positioned away from quieter areas to minimize distractions. - Popularity Factor
Popular areas such as the art and play zones attract the most children. Ensure these areas are spacious enough to accommodate several children at once. A design preschool classroom floor plan should consider traffic in these busy areas. - Supervision Factor
Teachers should be able to supervise all areas of the classroom without obstructions. This is particularly important in daycare classroom design or center-based preschool classroom design, where multiple activities happen simultaneously. Arrange the furniture to provide clear sightlines across the room. - Space Factor
A well-organized classroom requires a careful balance of space. Ensure each zone has enough room for children to engage in the activities without feeling cramped. A kindergarten classroom floor plan design should allocate enough space for different activities while maintaining a sense of openness. - Boundary Factor
Clear boundaries help children understand where one activity ends and another begins. Use rugs, shelves, or partitions to establish defined zones. These boundaries help children transition between activities and keep the classroom organized.
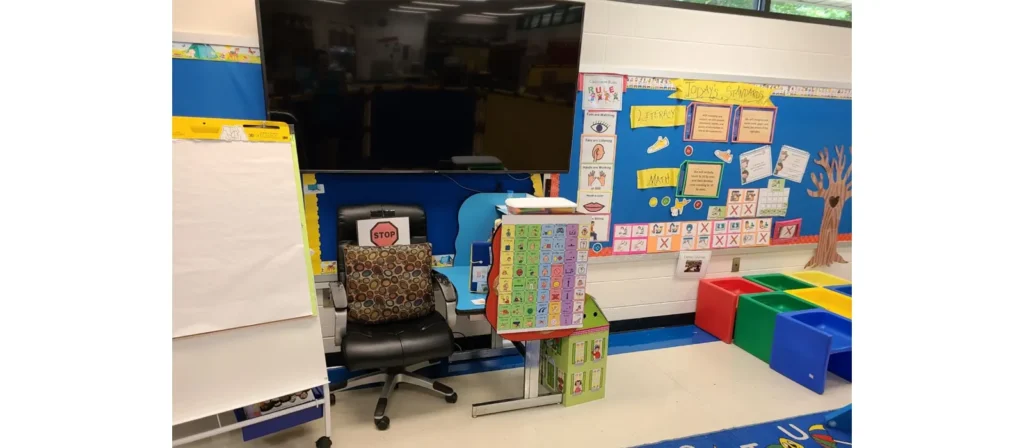
Key Elements of Preschool and Kindergarten Classroom Layout
In both kindergarten classroom design ideas, certain fundamental elements must be considered to ensure a functional, safe, and engaging learning environment.
Child-Centered Furniture and Equipment
Ensure that the furniture is appropriately sized for the age group. For example, pre-kindergarten classroom layout furniture should be smaller and closer to the ground. Tables and chairs must be comfortable and encourage collaboration among children.
- Tables and Chairs: Lightweight and made from child-safe materials like plastic or wood, these are fundamental for seating and activities, available in various heights to suit different age groups.
- Storage Units: These include shelving units, cubbies, and toy organizers to store educational materials, toys, and children’s personal belongings, promoting tidiness and organizational skills.
- Play Furniture: Such as kitchen sets, doll houses, and dress-up centers that foster imaginative play and social interaction.
- Sleeping Equipment: Nap mats, cots, and small beds for rest periods, designed for easy cleaning and storage.
- Outdoor Play Equipment: Includes playgrounds, slides, swings, and climbing frames, crucial for developing gross motor skills and providing safe active play areas.
- Educational and Sensory Toys: Items like puzzles, blocks, sensory tables (sand and water tables), and art supplies that support cognitive and sensory development.
- Safety Equipment: Safety gates, corner protectors, and soft floor mats to ensure a safe environment for active toddlers.
- Interactive Boards: Whiteboards, chalkboards, and interactive digital boards are set at child-friendly heights to foster creativity and interactive learning.
- Bookshelves: Specifically designed to be at a child’s height, allowing easy access to books and educational materials. These shelves are often made to be stable and secure to prevent tipping.
- Lockers: Personal storage spaces for children to keep their belongings, such as backpacks, coats, and lunchboxes. These are usually designed with child-friendly locks or easy-to-open handles.
Setting Up Preschool Classroom Areas
Setting up preschool classroom areas involves thoughtful arrangement and organization to create an environment that is safe, engaging, and conducive to learning for young children. Each classroom area should be designed to facilitate different types of activities that correspond to preschoolers’ developmental needs and interests. Here’s a guide to setting up various areas in a preschool classroom:
- Circle Time Area: This is a space for whole-group activities such as storytelling, music, and group discussions.
- Art and Craft Area: Encourage creativity and fine motor skills development through drawing, painting, cutting, and other craft activities.
- Reading and Quiet Area: Provide a calm space for children to look at books and have quiet time.
- Dramatic Play Area: Foster imagination and social skills through role-playing activities.
- Science and Discovery Area: Stimulate curiosity and exploration through hands-on activities with nature and science.
- Math and Manipulatives Area: Develop cognitive and fine motor skills using puzzles, blocks, sorting games, and counting activities.
- Sensory Play Area: Stimulate curiosity and exploration through hands-on activities with nature and science.
- Music and Movement Area: Encourage physical development and a love for music.
- Outdoor Play Area: Develop physical health and strength through more robust activities.
Safety and Organization
Keep safety in mind when designing the classroom. Arrange furniture to prevent accidents, and provide ample storage to minimize clutter. Low shelves and labeled bins are excellent ways to maintain an organized and safe learning space.
Decorations and Engagement
Use the walls to reinforce learning. Display children’s artwork, educational posters, and other visuals that support the curriculum. A vibrant classroom environment is key to creating an inviting and stimulating space.
Types of Kindergarten Classroom Layouts
Daycare classroom design requires a different approach than preschool or kindergarten classrooms. Rooms for infants and toddlers need to emphasize safety, flexibility, and ease of supervision. Here are layout ideas for different room sizes.
Small Daycare Classroom Layout
A small daycare classroom typically accommodates 6 to 10 children between 0 and 3 years old. In these rooms, safety and accessibility are the primary concerns. Here’s what you need:
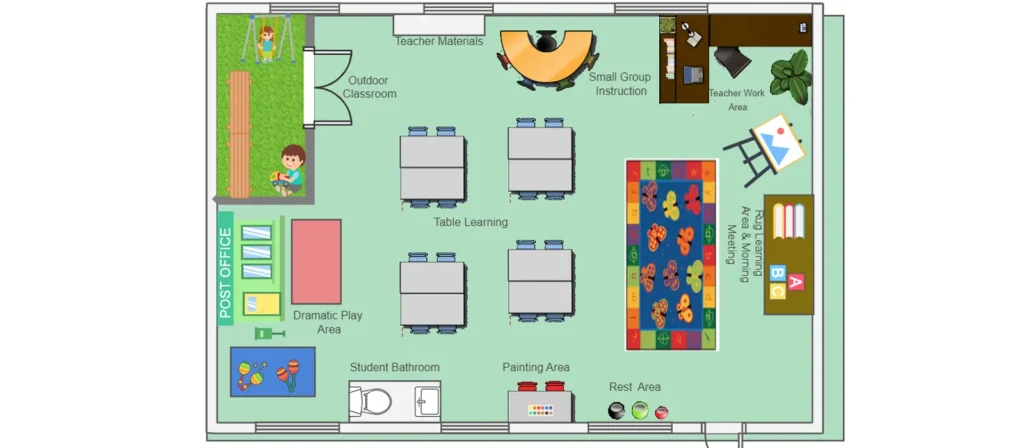
- Children’s Age: 0-3 years old.
- Room Size: 20-30 square meters.
- Furniture and Equipment:
- Soft play mats and padded furniture.
- Low shelves with easy-to-reach toys and materials.
- Cribs or nap mats for rest time.
- Child-sized tables and chairs for feeding and play.
- Diaper-changing stations with proper storage for personal items.
Medium Preschool Classroom Layout
A medium-sized classroom usually serves 15 to 20 children aged 3 to 5. The room should accommodate a variety of activities, allowing children to explore different learning zones:
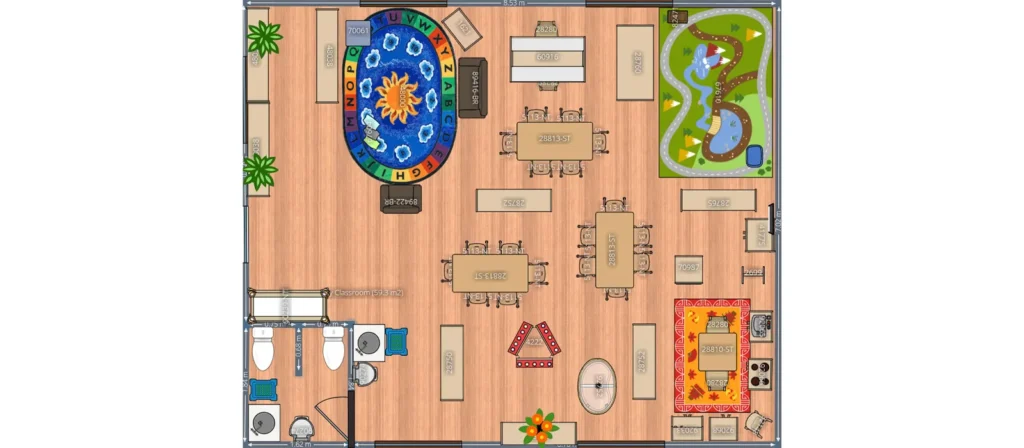
- Children’s Age: 3-5 years old.
- Room Size: 40-60 square meters.
- Furniture and Equipment:
- Activity tables and chairs for group work and arts.
- A reading nook with comfortable seating and bookshelves.
- Sensory play stations like water tables or sandboxes.
- Low, accessible storage units for toys and educational materials.
- Art supplies and easels for creative projects.
Large Kindergarten Classroom Layout
For kindergarten classroom layout ideas designed for 25 to 30 children aged 5 to 6 years old, the classroom should have more structured learning zones:
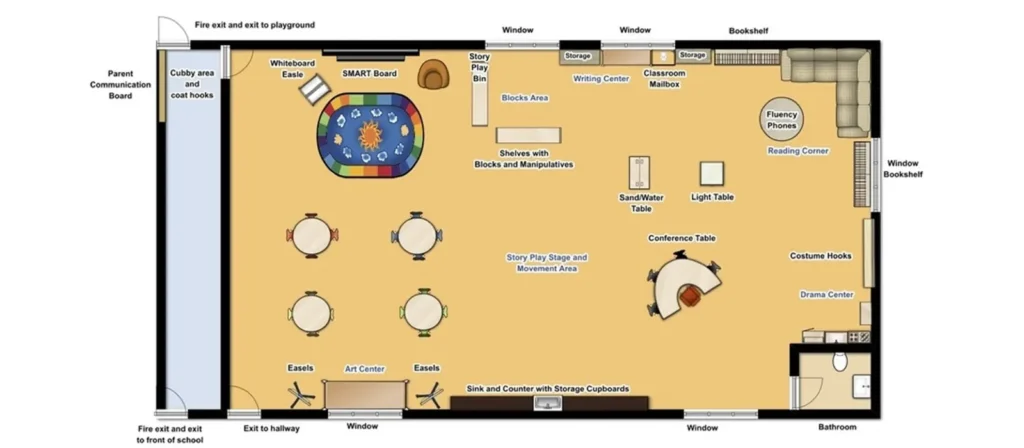
- Children’s Age: 5-6 years old.
- Room Size: 60+ square meters.
- Furniture and Equipment:
- Larger tables for group work and project-based learning.
- Individual desks for quiet or focused learning.
- Dramatic play areas with costumes and props.
- A block area for building and creative play.
- Technology stations with tablets or computers.
- Cubbies or lockers for personal belongings and storage.
- Carpeted areas for group discussions or storytime.
Conclusion
Designing the perfect preschool classroom layout requires thoughtful planning and attention to detail. From understanding how to divide the room into zones to selecting child-friendly furniture, each decision is crucial in creating a space that nurtures young learners. With proper organization, flexibility, and engagement, preschool outdoor classroom design and indoor layouts can become dynamic environments where children thrive.
By following the steps outlined above and considering factors like traffic flow, supervision, and flexibility, you’ll ensure that your classroom is functional and fosters creativity and independence in children.

